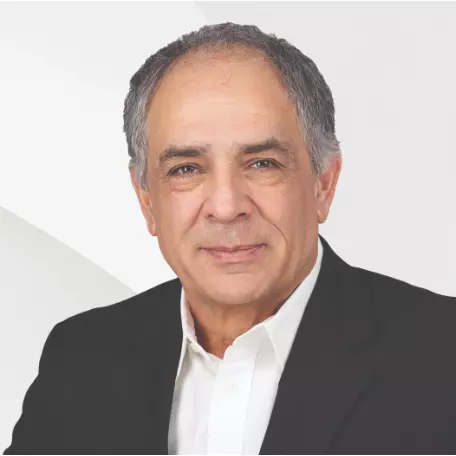Bought with Sasha Daugherty • Berkshire Hathaway HomeServices PenFed Realty
$795,000
$799,900
0.6%For more information regarding the value of a property, please contact us for a free consultation.
9138 FORT SMALLWOOD RD Pasadena, MD 21122
5 Beds
4 Baths
2,872 SqFt
Key Details
Sold Price $795,000
Property Type Single Family Home
Sub Type Detached
Listing Status Sold
Purchase Type For Sale
Square Footage 2,872 sqft
Price per Sqft $276
Subdivision None Available
MLS Listing ID MDAA2102392
Sold Date 05/14/25
Style Colonial
Bedrooms 5
Full Baths 3
Half Baths 1
HOA Y/N N
Abv Grd Liv Area 2,872
Year Built 2018
Available Date 2025-01-30
Annual Tax Amount $7,337
Tax Year 2024
Lot Size 0.580 Acres
Acres 0.58
Property Sub-Type Detached
Source BRIGHT
Property Description
Listing Synopsis:
Discover modern elegance in this stunning upscale home built in 2018. Designed for comfort and style, this residence features an open floor plan perfect for entertaining or everyday living. The gourmet kitchen boasts sleek stainless steel appliances, custom cabinetry, and ample counter space.
Luxury touches include crown molding throughout, whole-house audio wiring, and a cozy gas fireplace in the living area. The bathrooms are thoughtfully designed with dual vanities, offering both convenience and sophistication.
Step outside to a huge deck overlooking a sprawling backyard—perfect for gatherings or serene relaxation. Built with energy efficiency in mind, this home combines sustainability with modern comforts. Experience timeless charm and cutting-edge features all in one. Don't miss this exceptional opportunity!
Location
State MD
County Anne Arundel
Zoning R2
Rooms
Other Rooms Living Room, Primary Bedroom, Bedroom 2, Bedroom 3, Bedroom 4, Kitchen, Basement, Foyer, Breakfast Room, Great Room, Utility Room
Basement Partially Finished
Interior
Interior Features Kitchen - Gourmet, Kitchen - Table Space, Breakfast Area, Primary Bath(s), Upgraded Countertops, Wood Floors, Floor Plan - Open
Hot Water Electric
Heating Heat Pump(s)
Cooling Central A/C
Fireplaces Number 1
Equipment Dishwasher, Microwave, Oven/Range - Electric, Exhaust Fan, Range Hood, Washer, Dryer - Front Loading
Fireplace Y
Window Features Vinyl Clad,Casement,Insulated,Screens,Wood Frame
Appliance Dishwasher, Microwave, Oven/Range - Electric, Exhaust Fan, Range Hood, Washer, Dryer - Front Loading
Heat Source Electric
Laundry Washer In Unit, Dryer In Unit
Exterior
Exterior Feature Porch(es), Deck(s)
Parking Features Garage - Side Entry
Garage Spaces 6.0
Fence Vinyl
Water Access N
Roof Type Shingle
Accessibility None
Porch Porch(es), Deck(s)
Attached Garage 2
Total Parking Spaces 6
Garage Y
Building
Story 2
Foundation Concrete Perimeter
Sewer Septic Exists
Water Well
Architectural Style Colonial
Level or Stories 2
Additional Building Above Grade, Below Grade
Structure Type 9'+ Ceilings,Dry Wall
New Construction N
Schools
Elementary Schools Jacobsville
Middle Schools Chesapeake Bay
High Schools Chesapeake
School District Anne Arundel County Public Schools
Others
Pets Allowed Y
Senior Community No
Tax ID 020300090248327
Ownership Fee Simple
SqFt Source Estimated
Security Features Main Entrance Lock,Sprinkler System - Indoor
Acceptable Financing FHA, Cash, Conventional, VA
Horse Property N
Listing Terms FHA, Cash, Conventional, VA
Financing FHA,Cash,Conventional,VA
Special Listing Condition Standard
Pets Allowed No Pet Restrictions
Read Less
Want to know what your home might be worth? Contact us for a FREE valuation!

Our team is ready to help you sell your home for the highest possible price ASAP

GET MORE INFORMATION





