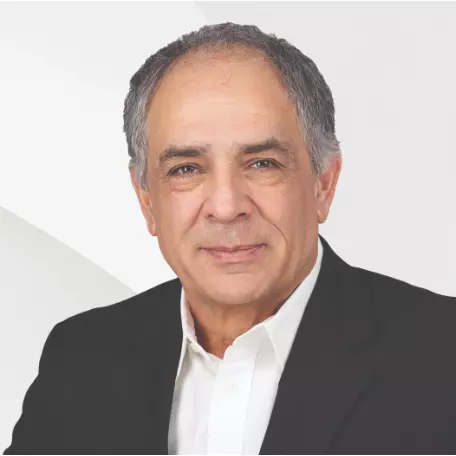Bought with Andrew Joseph Lobosco • Keller Williams Main Line
$600,000
$569,000
5.4%For more information regarding the value of a property, please contact us for a free consultation.
60 BUTLER DR Barnegat, NJ 08005
3 Beds
2 Baths
1,846 SqFt
Key Details
Sold Price $600,000
Property Type Single Family Home
Sub Type Detached
Listing Status Sold
Purchase Type For Sale
Square Footage 1,846 sqft
Price per Sqft $325
Subdivision None Available
MLS Listing ID NJOC2032708
Sold Date 05/15/25
Style Ranch/Rambler
Bedrooms 3
Full Baths 2
HOA Fees $266/mo
HOA Y/N Y
Abv Grd Liv Area 1,846
Year Built 2018
Available Date 2025-03-29
Annual Tax Amount $8,267
Tax Year 2024
Lot Size 6,599 Sqft
Acres 0.15
Lot Dimensions 60x109
Property Sub-Type Detached
Source BRIGHT
Property Description
From the moment you drive into the Venue at Lighthouse Station, you'll know you've arrived somewhere special. The inviting clubhouse may catch your eye with its heated outdoor pool, pickleball court, tennis courts, exercise room, bar, billiards, and bistro area—but the real warmth awaits at 60 Butler Drive. Step inside and be drawn to the stunning stacked stone fireplace, a perfect centerpiece for cozy gatherings. This 3-bedroom, 2-bath Chapel Hill model, just 7 years young, features a luxurious primary suite with a tray ceiling, 3 walk-in closets, and a spa-like bath. Enjoy natural light throughout, quartz counters, stainless steel appliances, and an upgraded laundry room with cabinetry and a utility sink. This is more than a house—it's home.
Location
State NJ
County Ocean
Area Barnegat Twp (21501)
Zoning RLAC
Rooms
Main Level Bedrooms 3
Interior
Interior Features Attic, Bathroom - Walk-In Shower, Bathroom - Tub Shower, Ceiling Fan(s), Crown Moldings, Floor Plan - Open, Kitchen - Island, Recessed Lighting, Walk-in Closet(s), Window Treatments, Wood Floors
Hot Water Natural Gas
Heating Forced Air
Cooling Central A/C
Fireplaces Number 1
Fireplaces Type Brick, Gas/Propane, Mantel(s)
Equipment Built-In Microwave, Dishwasher, Dryer, Disposal, Microwave, Oven/Range - Gas, Refrigerator, Washer
Fireplace Y
Appliance Built-In Microwave, Dishwasher, Dryer, Disposal, Microwave, Oven/Range - Gas, Refrigerator, Washer
Heat Source Natural Gas
Laundry Has Laundry
Exterior
Parking Features Additional Storage Area, Garage Door Opener
Garage Spaces 2.0
Amenities Available Billiard Room, Club House, Common Grounds, Exercise Room, Pool - Outdoor, Shuffleboard, Tennis Courts, Other
Water Access N
View Trees/Woods
Accessibility None
Attached Garage 2
Total Parking Spaces 2
Garage Y
Building
Story 1
Foundation Slab
Sewer Public Sewer
Water Public
Architectural Style Ranch/Rambler
Level or Stories 1
Additional Building Above Grade, Below Grade
New Construction N
Others
Pets Allowed Y
HOA Fee Include Common Area Maintenance,Lawn Maintenance,Pool(s),Recreation Facility,Snow Removal
Senior Community Yes
Age Restriction 55
Tax ID 01-00113 06-00016
Ownership Fee Simple
SqFt Source Assessor
Acceptable Financing Cash, Conventional
Listing Terms Cash, Conventional
Financing Cash,Conventional
Special Listing Condition Standard
Pets Allowed Cats OK, Dogs OK
Read Less
Want to know what your home might be worth? Contact us for a FREE valuation!

Our team is ready to help you sell your home for the highest possible price ASAP

GET MORE INFORMATION





